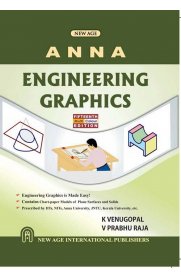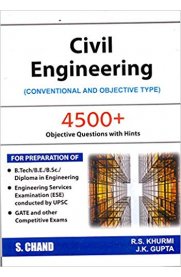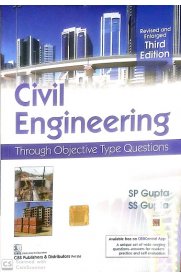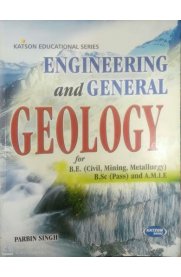- General Books
- Action & Adventure
- Arts, Film & Photography
- Astrology & Predictive Sciences
- Biographies, Diaries & True Accounts
- Business & Economics
- Children & Young Adult
- Crafts, Home & Lifestyle
- General Essay
- Health, Family & Personal Development
- Language, Linguistics & Writing
- Law
- Literature & Fiction
- Maps & Atlas
- Science,Technology & Medicine
- Travel
- School Books
- College Books
- Annamalai University Guides
- Business & Finance
- Computer Science
- Education | B.Ed | M.Ed
- Engineering
- Engineering Mathematics
- English Language & Literature
- History & Geography
- Journalism
- Medicine
- Science & Maths
- Tamil Language & Literature
- Thiruvalluvar University, Madras & Other South Indian Universities
- Exam Central
- Airports Authority Of India-Junior Executive Exam
- Banking & Insurance
- College Entrance Exams
- Competitive Exam Reference Books
- CSIR UGC/NET/SET
-
Government Exams
- Agricultural Scientists | ASRB
- Border Roads Organisation | BRO
- Broadcast Engineering Consultants | BECIL
- Bureau of Indian Standards | BIS
- Co-Operative Institutions
- Dedicated Freight Corridor | DFCCIL
- DRDO
- Intelligence Bureau | IB
- ISRO Exams
- NABARD
- National Board of Exam | NBE
- Oil India Limited
- Power Grid Corporation | PGCIL
- Railway Recruitment Board | RRB
- RPF & RPSF Exams
- Staff Selection Commission | SSC
- TIIC
- TNDGE Lab Assistant
- Indian Armed Forces Exams
- MBA | MCA | ME Entrance Exams
- Medical Entrance Exams
- State Public Service Exams
-
Teacher Recruitment Exams
- Central Teacher Eligibility Test | CTET
- Kendriya Vidyalaya Sangathan | KVS
- Kerala Teacher Eligibility Test | K-TET
- Navodaya Vidyalaya Samiti | NVS
- Teachers Recruitment Board | TRB
- TN Teachers Eligibility Test | TN-TET
- TRB Block Educational Officer | BEO
- TRB Polytechnic Lecturers
- TRB | UG | Graduate Teachers
-
TNPSC Exams
- School Texts for Exam Reference
- TNPSC Junior Draughting Officer (JDO) Exam
- TNPSC Agricultural Officer Exams
- TNPSC Archeological Officer Exams
- TNPSC DEO Exam
- TNPSC Engineering Service Exams
- TNPSC General English
- TNPSC General Knowledge
- TNPSC Group I
- TNPSC Group II & II-A
- TNPSC Group III-A
- TNPSC Group IV & VAO
- TNPSC Group V-A
- TNPSC Group VII-B & VIII
- Tnpsc Jailor Men /Women Exam
- TNPSC Maths | Kanitham
- TNPSC Podhu Tamil
- TNPSC Road Inspector
- TNPSC Topic Wise MCQs
- UPSC Civil Services Exam
- Religious Books
- Stationaries
- Offers









